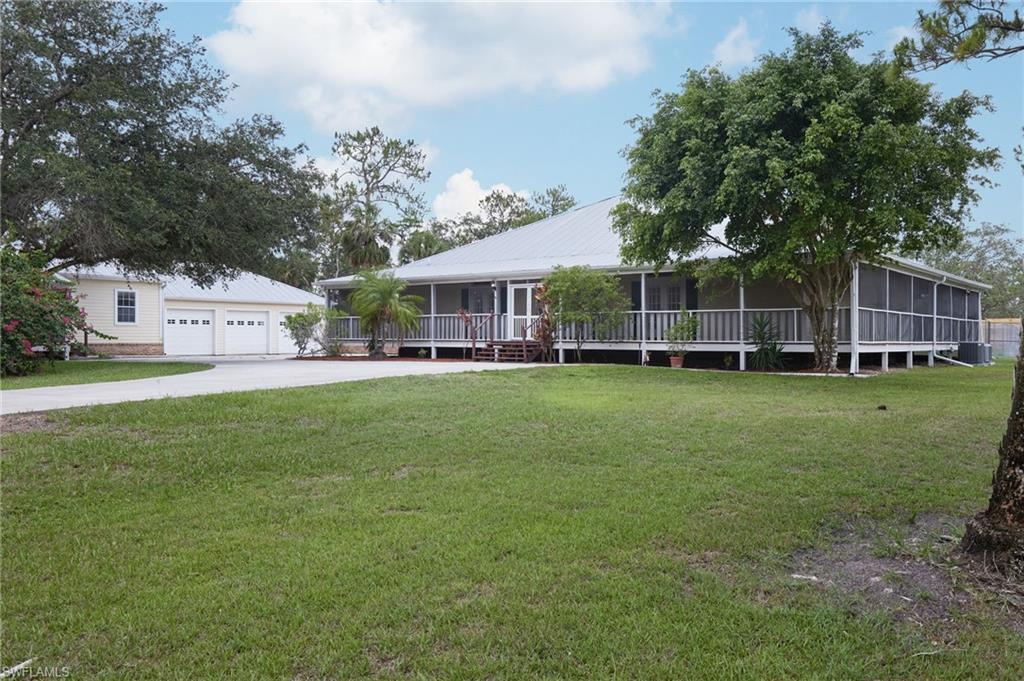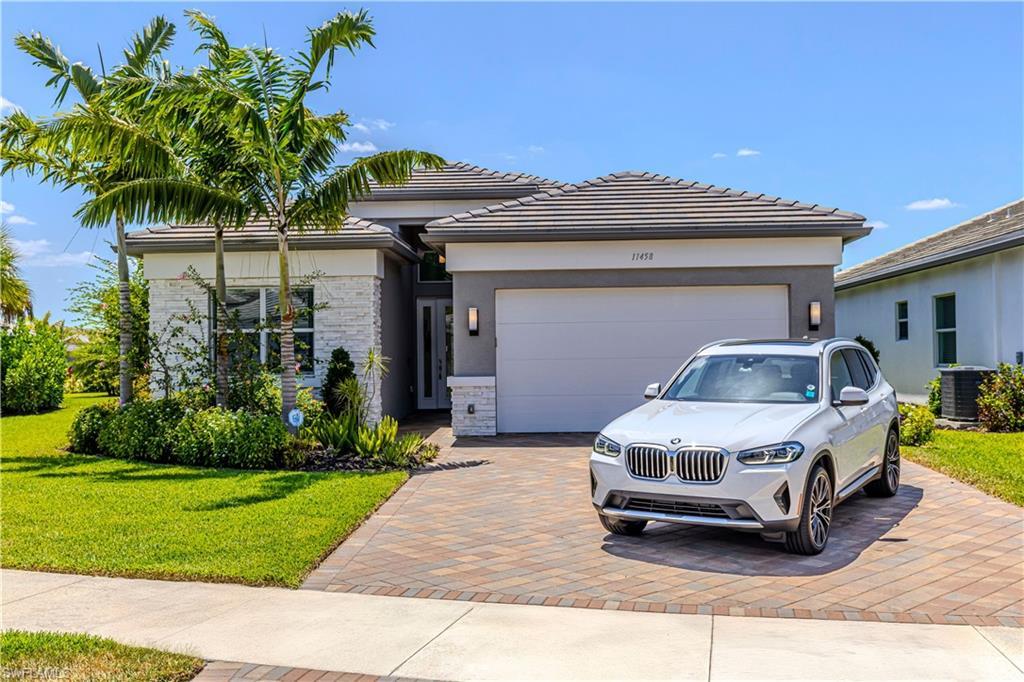 Listing Provided Courtesy of EXP Realty, LLC
Listing Provided Courtesy of EXP Realty, LLCWelcome to your future dream home in the estates! Currently under construction, this stunning Wellington model is thoughtfully situated on a 100% upland 2.73-acre parcel, offering privacy, space, and endless potential to create your ideal Florida lifestyle. With 3,767 total square feet and 2,416 square feet under air, this custom-designed residence combines open-concept living with timeless architectural details. As you step into the grand entryway, you’ll be welcomed by soaring 16-foot ceilings, an airy and spacious layout, and high-end finishes that are being carefully crafted with attention to detail.
At the heart of the home, a chef-inspired kitchen—featuring solid wood cabinetry, a large center island, dual pantry cabinets, and a custom backsplash, all designed to seamlessly flow into the main living area for easy entertaining. Pocketing sliding glass doors create a 12-foot-wide opening that connects the interior living space to the under-truss lanai, offering an effortless blend of indoor-outdoor living. The outdoor area is complete with a summer kitchen which is part of the planned design. Direct access from the outdoor area to the third full bathroom, this space is perfectly positioned to serve as a future pool bath once your outdoor oasis is complete.
The primary suite will be a luxurious retreat with an 11-foot tray ceiling, dual walk-in closets, and large windows overlooking the backyard. The en-suite bathroom will feature a 9-foot dual-sink vanity, freestanding soaking tub, and a spacious walk-in shower. Three additional guest bedrooms, each with 10-foot ceilings, provide comfort and space for family or visitors. Thoughtfully designed for durability and efficiency, the home includes impact doors and windows, a metal roof, whole-house reverse osmosis system, two-zone A/C, generator-ready water setup with gravity-fed septic, and a Taexx pest control system with termite baiting. Let your imagination run wild with the land that offers plenty of room for a future pool, detached structures, gardens, horses…this one-of-a-kind estate offers endless possibilities for customization and expansion.
At the heart of the home, a chef-inspired kitchen—featuring solid wood cabinetry, a large center island, dual pantry cabinets, and a custom backsplash, all designed to seamlessly flow into the main living area for easy entertaining. Pocketing sliding glass doors create a 12-foot-wide opening that connects the interior living space to the under-truss lanai, offering an effortless blend of indoor-outdoor living. The outdoor area is complete with a summer kitchen which is part of the planned design. Direct access from the outdoor area to the third full bathroom, this space is perfectly positioned to serve as a future pool bath once your outdoor oasis is complete.
The primary suite will be a luxurious retreat with an 11-foot tray ceiling, dual walk-in closets, and large windows overlooking the backyard. The en-suite bathroom will feature a 9-foot dual-sink vanity, freestanding soaking tub, and a spacious walk-in shower. Three additional guest bedrooms, each with 10-foot ceilings, provide comfort and space for family or visitors. Thoughtfully designed for durability and efficiency, the home includes impact doors and windows, a metal roof, whole-house reverse osmosis system, two-zone A/C, generator-ready water setup with gravity-fed septic, and a Taexx pest control system with termite baiting. Let your imagination run wild with the land that offers plenty of room for a future pool, detached structures, gardens, horses…this one-of-a-kind estate offers endless possibilities for customization and expansion.
Property Details
Price:
$975,000
MLS #:
225037632
Status:
Active
Beds:
4
Baths:
3
Address:
2481 24th AVE NE
Type:
Single Family
Subtype:
Single Family Residence
Subdivision:
GOLDEN GATE ESTATES
Neighborhood:
GOLDEN GATE ESTATES
City:
NAPLES
Listed Date:
Apr 11, 2025
State:
FL
Finished Sq Ft:
3,767
Total Sq Ft:
3,767
ZIP:
34120
Lot Size:
118,919 sqft / 2.73 acres (approx)
Year Built:
2025
See this Listing
CENTURY 21 Carioti is a full service real estate company servicing the State of Florida with a headquarters in Orlando, FL.
More About CENTURYMortgage Calculator
Schools
Interior
Appliances
Dishwasher, Microwave, Range, Refrigerator/ Icemaker
Bathrooms
3 Full Bathrooms
Cooling
Ceiling Fan(s), Central Electric
Flooring
Tile
Heating
Central Electric
Laundry Features
Washer/ Dryer Hookup, Laundry in Residence, Laundry Tub
Exterior
Architectural Style
Ranch, Single Family
Association Amenities
None
Construction Materials
Concrete Block, Stucco
Exterior Features
Open Porch/ Lanai, Outdoor Kitchen
Other Structures
Outdoor Kitchen
Parking Features
Attached
Parking Spots
2
Roof
Metal
Security Features
Smoke Detector(s)
Financial
Tax Year
2024
Taxes
$1,095
Map
Community
- Address2481 24th AVE NE NAPLES FL
- SubdivisionGOLDEN GATE ESTATES
- CityNAPLES
- CountyCollier
- Zip Code34120
Similar Listings Nearby
NAPLES, FL$1,250,000
4.64 miles away
- 720 1st ST NW
NAPLES, FL$1,250,000
3.82 miles away
- 230 1st ST NW
NAPLES, FL$1,250,000
4.20 miles away
- 135 18th AVE NW
NAPLES, FL$1,200,000
3.34 miles away
- 850 12th AVE NW
NAPLES, FL$1,200,000
4.43 miles away
- 11458 Jacaranda DR
NAPLES, FL$1,200,000
4.76 miles away
2481 24th AVE NE
NAPLES, FL
LIGHTBOX-IMAGES




















































Recent Comments