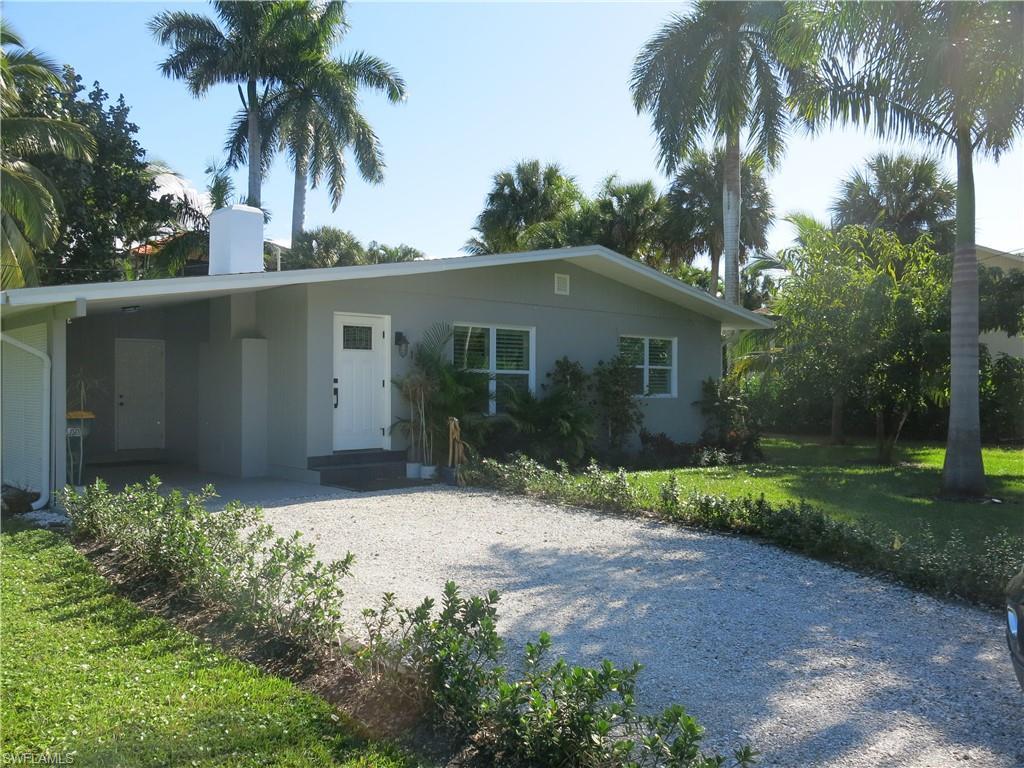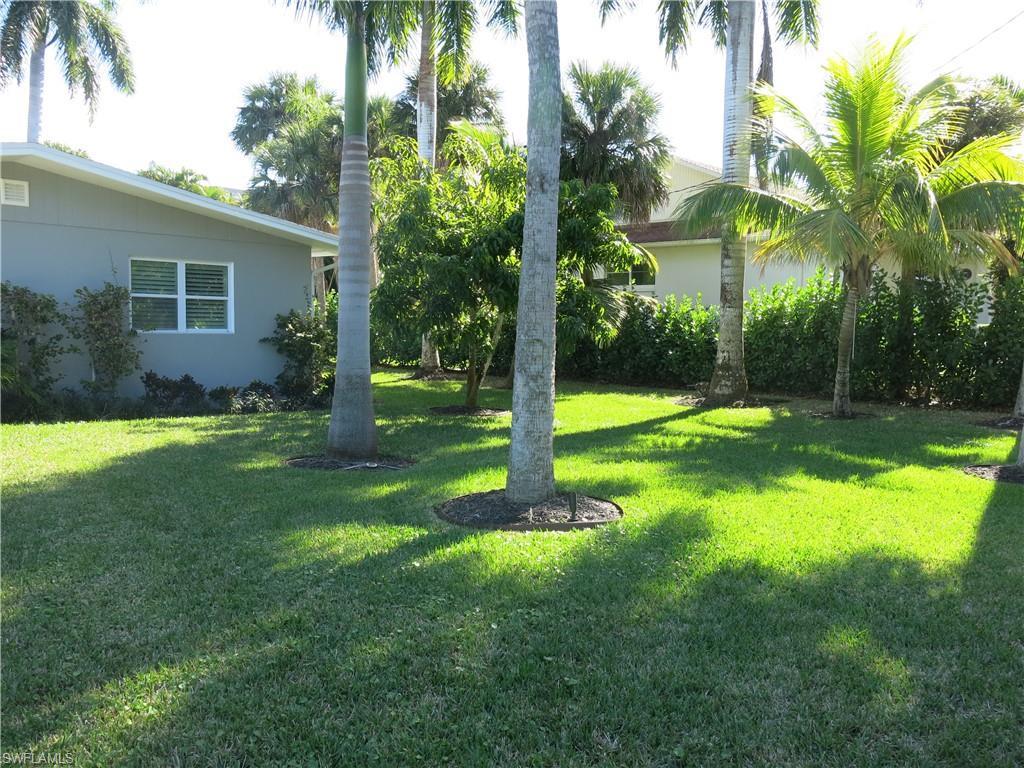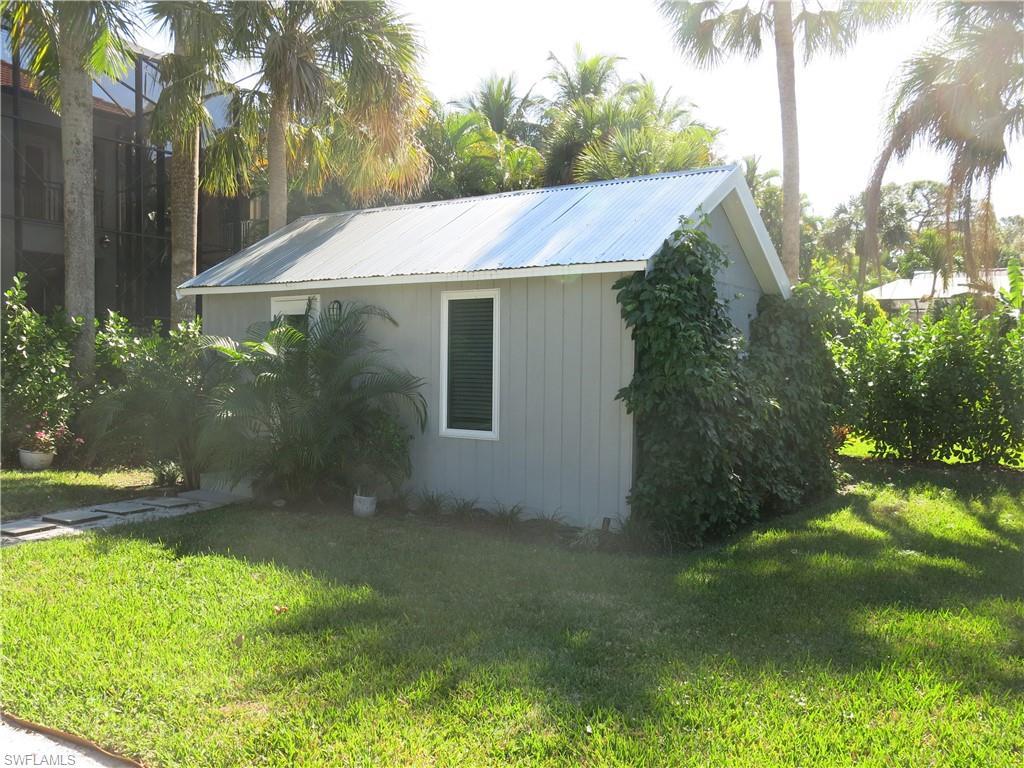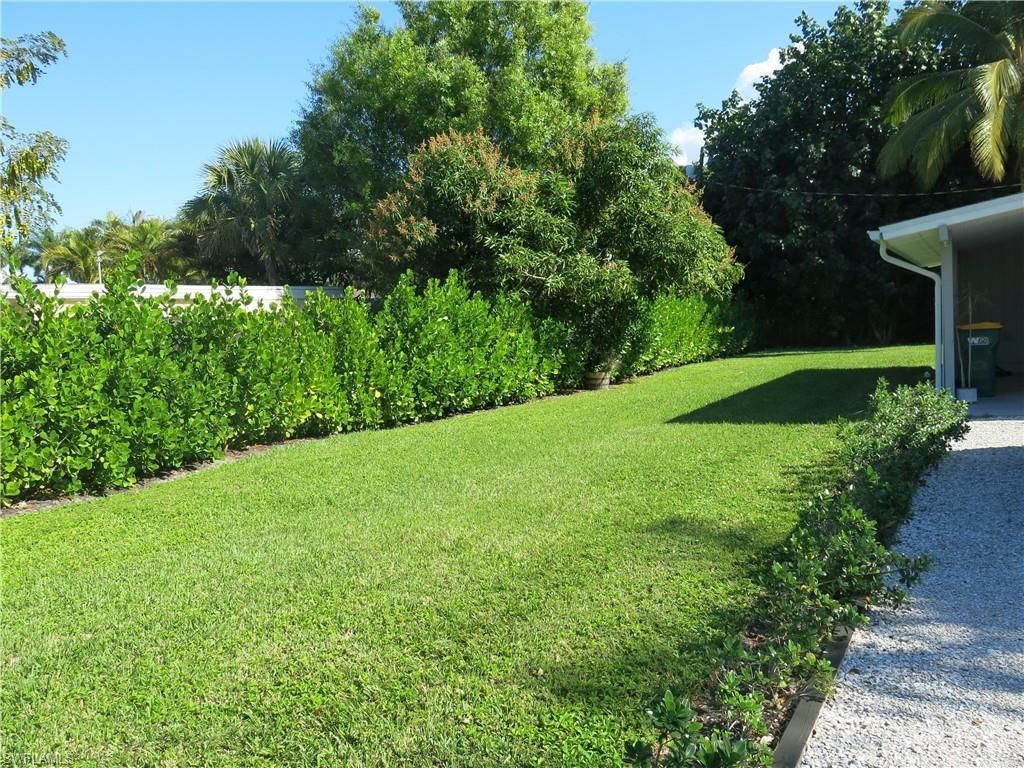 Listing Provided Courtesy of Berkshire Hathaway FL Realty
Listing Provided Courtesy of Berkshire Hathaway FL RealtyCoastal Elegance in Naples, FL – A Fully Renovated Masterpiece
Step into this impeccably redesigned 3-bedroom, 3.5-bathroom single-family home that seamlessly blends modern luxury with timeless coastal charm. Completely renovated in 2019, every element of this residence has been thoughtfully crafted to offer both style and functionality. Formal Living Room: Large living room with added ambiance of a see-through fireplace connecting the living room and formal dining areas. Abundant natural light and windows have shutter window coverings. Gourmet Kitchen: Quartz countertops, soft-close shaker cabinets, stainless appliances, walk in pantry, island and French doors leading to the screened deck and backyard. Two ensuite bedrooms on main level perfect for family or guests. Home Water Filtration: An owned premium Kinetico water system ensures clean, fresh water throughout the home. Upper-Level Retreat: Expansive Family Room/Flex Space: Ideal for a media room, playroom, or additional living space. Stunning Main Bedroom Suite: Features a luxurious en-suite bathroom with a double vanity and European shower bath and closets designed by California creations. The upper-level A/C unit has been newly replaced (11/15). Outdoor Oasis: Private Heated Pool surrounded by a travertine deck is a definite plus. Screened-In Deck: Ample space for relaxation furniture and a grill with built-in propane gas supply. Professional Landscaping: Enhancing privacy with a fully fenced yard and a charming tea garden in the front along with charming porch swing. This home offers the perfect blend of elegance and comfort, all within the heart of Naples. Don’t miss this opportunity to own a slice of coastal paradise!
Step into this impeccably redesigned 3-bedroom, 3.5-bathroom single-family home that seamlessly blends modern luxury with timeless coastal charm. Completely renovated in 2019, every element of this residence has been thoughtfully crafted to offer both style and functionality. Formal Living Room: Large living room with added ambiance of a see-through fireplace connecting the living room and formal dining areas. Abundant natural light and windows have shutter window coverings. Gourmet Kitchen: Quartz countertops, soft-close shaker cabinets, stainless appliances, walk in pantry, island and French doors leading to the screened deck and backyard. Two ensuite bedrooms on main level perfect for family or guests. Home Water Filtration: An owned premium Kinetico water system ensures clean, fresh water throughout the home. Upper-Level Retreat: Expansive Family Room/Flex Space: Ideal for a media room, playroom, or additional living space. Stunning Main Bedroom Suite: Features a luxurious en-suite bathroom with a double vanity and European shower bath and closets designed by California creations. The upper-level A/C unit has been newly replaced (11/15). Outdoor Oasis: Private Heated Pool surrounded by a travertine deck is a definite plus. Screened-In Deck: Ample space for relaxation furniture and a grill with built-in propane gas supply. Professional Landscaping: Enhancing privacy with a fully fenced yard and a charming tea garden in the front along with charming porch swing. This home offers the perfect blend of elegance and comfort, all within the heart of Naples. Don’t miss this opportunity to own a slice of coastal paradise!
Property Details
Price:
$1,499,000
MLS #:
224093009
Status:
Active
Beds:
3
Baths:
4
Address:
1063 Frank Whiteman BLVD
Type:
Single Family
Subtype:
2 Story,Single Family Residence
Subdivision:
NORTH NAPLES HIGHLANDS
Neighborhood:
NORTH NAPLES HIGHLANDS
City:
NAPLES
Listed Date:
Nov 16, 2024
State:
FL
Finished Sq Ft:
3,530
Total Sq Ft:
3,530
ZIP:
34103
Lot Size:
6,534 sqft / 0.15 acres (approx)
Year Built:
1954
See this Listing
CENTURY 21 Carioti is a full service real estate company servicing the State of Florida with a headquarters in Orlando, FL.
More About CENTURYMortgage Calculator
Schools
Interior
Appliances
Dishwasher, Disposal, Dryer, Microwave, Range, Refrigerator/ Freezer, Washer, Water Treatment Owned
Bathrooms
3 Full Bathrooms, 1 Half Bathroom
Cooling
Ceiling Fan(s), Central Electric
Flooring
Carpet, Wood
Heating
Central Electric
Laundry Features
Laundry in Residence
Exterior
Architectural Style
Two Story, Florida, Single Family
Construction Materials
Wood Frame
Exterior Features
Screened Lanai/ Porch
Parking Features
Covered, Driveway Paved, Attached Carport
Parking Spots
1
Roof
Shingle
Financial
Tax Year
2023
Taxes
$9,237
Map
Community
- Address1063 Frank Whiteman BLVD NAPLES FL
- SubdivisionNORTH NAPLES HIGHLANDS
- CityNAPLES
- CountyCollier
- Zip Code34103
Similar Listings Nearby
- 1696 Sandpiper ST
NAPLES, FL$1,899,999
4.41 miles away
- 326 Burning Tree DR
NAPLES, FL$1,850,000
1.46 miles away
- 3620 10th ST N
NAPLES, FL$1,849,000
0.13 miles away
- 3771 Bayshore DR
NAPLES, FL$1,825,200
3.38 miles away
- 9296 Troon Lakes DR
NAPLES, FL$1,825,000
4.51 miles away
- 1315 Sandpiper ST
NAPLES, FL$1,800,000
4.14 miles away
1063 Frank Whiteman BLVD
NAPLES, FL
LIGHTBOX-IMAGES

























































Recent Comments