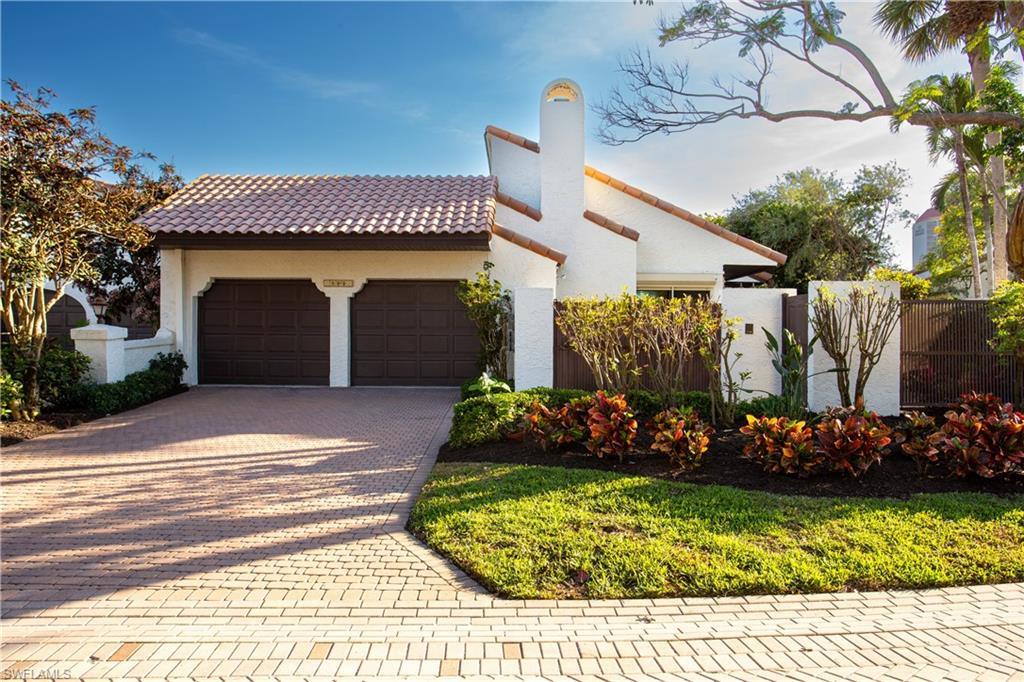 Listing Provided Courtesy of Premiere Plus Realty Company
Listing Provided Courtesy of Premiere Plus Realty CompanyWelcome to the Kensington Community! This Arthur Rutenberg, Viscaya Courtyard Model has a very desirable layout for entertaining and everyday living. This property is in a prime location within walking distance to the Private Membership Club. You get the best of both worlds with a private courtyard pool and hot tub, and an expansive back Lanai with golf course views overlooking the 9th hole. The home features 3 bedrooms + den, 3 full baths with 1 half bath. The serene private guest suite off the courtyard boasts a mini-kitchen and full bathroom for your guests to enjoy. When you walk through the main French Doors you are greeted with golf course views and an open concept Dining and Living room area with access to the Lanai. This kitchen offers a lot of natural light and the Breakfast Bar faces the golf course. The kitchen is designed for storage enthusiasts with plenty of drawers, Built in Cabinets, cooktop, built-in microwave and wall oven. The large island features a prep sink cabinet, and wine storage. Enjoy your breakfast or a snack in the eat-in area with beautiful view and sliders to the Lanai. The Great Room, adjacent to the Kitchen, has transom windows for light, a built-in gas fireplace, a Coffered Ceiling and sliders to the courtyard. The den/office area is spectacular! Located in the back of the house with golf course views and access to the Lanai, it could be used as a 4th sleeping space with the 1/2 bath is just across the way. The Primary Bedroom has wood floors, a sitting area, and a Courtyard Pool view. The Primary Bath has a tranquil feel with a separate tub and walk in tile shower, double sinks with under cabinet lighting and walk in closet. The spacious guest bedroom has courtyard access and is close to the 3rd full bathroom which also can be accessed from the pool area. The in-house laundry room has plenty cabinet storage and easy access from the 2-car garage. The courtyard area has a nice-sized pool and spa with a built-in sink and grill area for entertaining. Improvements to the house include: 2018 Roof, One of the A/C’s units replaced in 2023, One of the HWH’s replaced in 2023. Don’t miss the opportunity to make this house your dream home!
Property Details
Price:
$1,580,000
MLS #:
225015714
Status:
Active
Beds:
3
Baths:
3.5
Address:
5274 Kensington High ST
Type:
Single Family
Subtype:
Single Family Residence
Subdivision:
YORKTOWN
Neighborhood:
KENSINGTON
City:
NAPLES
Listed Date:
Feb 11, 2025
State:
FL
Finished Sq Ft:
4,062
Total Sq Ft:
4,062
ZIP:
34105
Lot Size:
9,148 sqft / 0.21 acres (approx)
Year Built:
2001
See this Listing
CENTURY 21 Carioti is a full service real estate company servicing the State of Florida with a headquarters in Orlando, FL.
More About CENTURYMortgage Calculator
Schools
Interior
Appliances
Electric Cooktop, Disposal, Dryer, Microwave, Refrigerator/ Freezer, Washer
Bathrooms
3 Full Bathrooms, 1 Half Bathroom
Cooling
Central Electric
Flooring
Carpet, Tile, Wood
Heating
Central Electric
Laundry Features
Laundry in Residence, Laundry Tub
Exterior
Architectural Style
Ranch, Single Family
Association Amenities
Private Membership
Community Features
Gated, Golf, Tennis Court(s)
Construction Materials
Concrete Block, Stucco
Exterior Features
Screened Lanai/ Porch, Built In Grill, Courtyard, Outdoor Kitchen
Other Structures
Cabana, Outdoor Kitchen
Parking Features
2 Assigned, Driveway Paved, Attached
Parking Spots
2
Roof
Tile
Security Features
Security System, Gated Community
Financial
HOA Fee
$7,304
Tax Year
2023
Taxes
$7,129
Map
Community
- Address5274 Kensington High ST NAPLES FL
- SubdivisionYORKTOWN
- CityNAPLES
- CountyCollier
- Zip Code34105
Similar Listings Nearby
- 735 High Pines DR
NAPLES, FL$2,049,000
2.55 miles away
- 5150 Sand Dollar LN
NAPLES, FL$2,049,000
2.87 miles away
- 588 Tierra Mar LN # 23
NAPLES, FL$2,000,000
2.76 miles away
- 5831 Cinzano CT
NAPLES, FL$1,999,999
2.54 miles away
- 5340 Tamarind Ridge DR
NAPLES, FL$1,999,999
2.99 miles away
- 750 Southern Pines DR
NAPLES, FL$1,999,995
2.53 miles away
5274 Kensington High ST
NAPLES, FL
LIGHTBOX-IMAGES








Recent Comments