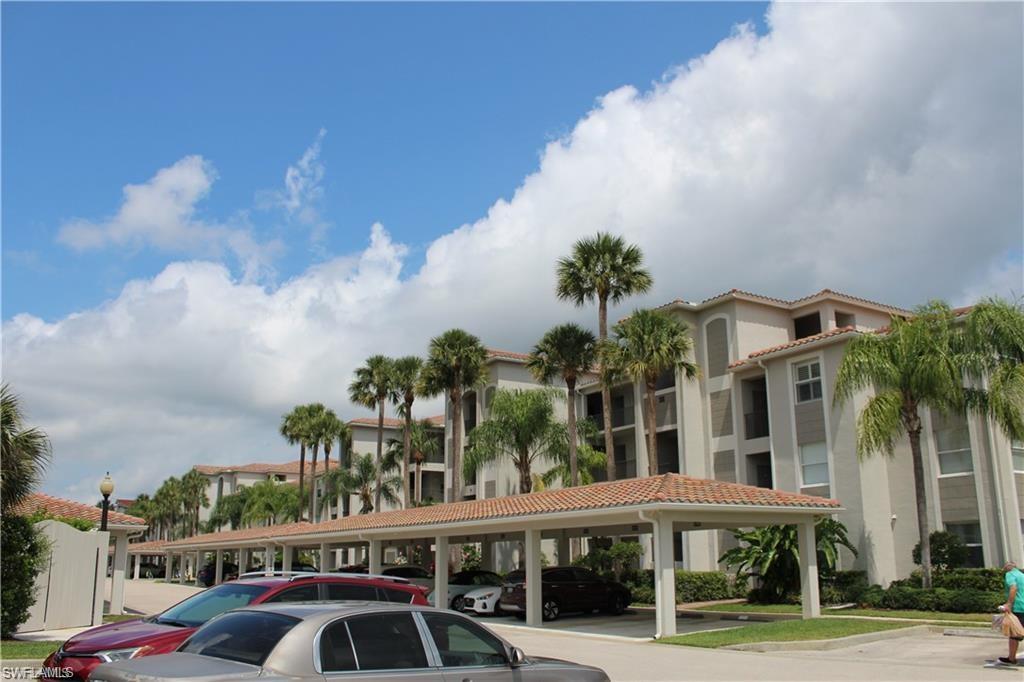Located in the desirable Echo Park neighborhood, this spacious home offers 3,506 square feet of well-designed living space featuring 4 bedrooms and 3.5 bathrooms. A charming front porch welcomes you inside where tile flooring flows throughout the first floor. The formal living and dining room combo provides a flexible space for entertaining, while the open kitchen is a chef’s dream with a built-in oven and microwave, abundant quartz countertops, generous cabinet storage, a large island, and a walk-in pantry. The adjacent breakfast nook opens to the expansive family room, where a triple sliding glass door leads to the screened-in lanai and a large, fenced backyard—perfect for family fun, pets, and outdoor play. Upstairs, you’ll find all four bedrooms along with a spacious loft that’s ideal for a media room, game space, or play area. The primary suite is a private retreat with its own balcony, dual walk-in closets, and an en-suite bathroom featuring a double sink vanity, garden tub, walk-in shower, and a private water closet. Secondary bedrooms are generously sized and share bathrooms two and three. Carpet throughout the second floor adds warmth and comfort. Echo Park residents enjoy a community dog park and playground—great for families and furry friends alike. This home is centrally located just a short distance from shopping, dining, and schools, with convenient access to I-75, Hwy 301, and the Crosstown Expressway for an easy commute. Complete lawn maintenance, including mowing, shrub pruning, irrigation system service, turf, and plant fertilization and plant pest control are included in rent services saving you time and money! NOTE: Additional $59/mo. Resident Benefits Package is required and includes a host of time and money-saving perks, including monthly air filter delivery, concierge utility setup, on-time rent rewards, $1M identity fraud protection, credit building, online maintenance and rent payment portal, one lockout service, and one late-rent pass. Renters Liability Insurance Required. Call to learn more about our Resident Benefits Package.
Property Details
Price:
$3,900
MLS #:
TB8384525
Status:
Active
Beds:
4
Baths:
3.5
Address:
10414 TRANQUIL MEADOW LOOP
Type:
Rental
Subtype:
Single Family Residence
Subdivision:
ECHO PARK
Neighborhood:
33569 – Riverview
City:
RIVERVIEW
Listed Date:
May 13, 2025
State:
FL
Finished Sq Ft:
4,535
Total Sq Ft:
4,535
ZIP:
33569
Lot Size:
10,156 sqft / 0.23 acres (approx)
Year Built:
2022
See this Listing
CENTURY 21 Carioti is a full service real estate company servicing the State of Florida with a headquarters in Orlando, FL.
More About CENTURYMortgage Calculator
Schools
Elementary School:
Boyette Springs-HB
Middle School:
Rodgers-HB
High School:
Riverview-HB
Interior
Appliances
Built- In Oven, Cooktop, Dishwasher, Disposal, Electric Water Heater, Microwave, Range Hood, Refrigerator, Water Softener, Whole House R. O. System
Bathrooms
3 Full Bathrooms, 1 Half Bathroom
Cooling
Central Air
Flooring
Carpet, Ceramic Tile
Heating
Central, Electric
Laundry Features
Laundry Room, Upper Level
Exterior
Association Amenities
Playground
Community Features
Dog Park, Playground
Exterior Features
Hurricane Shutters, Irrigation System, Lighting, Sidewalk, Sliding Doors, Sprinkler Metered
Parking Features
Driveway, Garage Door Opener
Security Features
Smoke Detector(s)
Financial
HOA Name
Echo Park HOA/ Wise Property Management
Map
Community
- Address10414 TRANQUIL MEADOW LOOP RIVERVIEW FL
- SubdivisionECHO PARK
- CityRIVERVIEW
- CountyHillsborough
- Zip Code33569
Similar Listings Nearby
- 10349 Heritage Bay BLVD # 2117
NAPLES, FL$5,000
4.77 miles away
- 12645 EVINGTON POINT DRIVE
RIVERVIEW, FL$4,950
3.50 miles away
- 11212 HAWKS FERN DRIVE
RIVERVIEW, FL$4,600
1.72 miles away
- 6018 SHELL RIDGE DRIVE
LITHIA, FL$4,250
1.75 miles away
- 14761 SUMMER BRANCH DRIVE
LITHIA, FL$4,200
4.83 miles away
- 13055 WILLOW GROVE DRIVE
RIVERVIEW, FL$4,200
2.34 miles away
 Courtesy of EATON REALTY. Disclaimer: All data relating to real estate for sale on this page comes from the Broker Reciprocity (BR) of the Stellar MLS. Detailed information about real estate listings held by brokerage firms other than CENTURY 21 Carioti include the name of the listing broker. Neither the listing company nor CENTURY 21 Carioti shall be responsible for any typographical errors, misinformation, misprints and shall be held totally harmless. The Broker providing this data believes it to be correct, but advises interested parties to confirm any item before relying on it in a purchase decision. Copyright 2025. Stellar MLS. All rights reserved.
Courtesy of EATON REALTY. Disclaimer: All data relating to real estate for sale on this page comes from the Broker Reciprocity (BR) of the Stellar MLS. Detailed information about real estate listings held by brokerage firms other than CENTURY 21 Carioti include the name of the listing broker. Neither the listing company nor CENTURY 21 Carioti shall be responsible for any typographical errors, misinformation, misprints and shall be held totally harmless. The Broker providing this data believes it to be correct, but advises interested parties to confirm any item before relying on it in a purchase decision. Copyright 2025. Stellar MLS. All rights reserved. 10414 TRANQUIL MEADOW LOOP
RIVERVIEW, FL
LIGHTBOX-IMAGES

















































































































































































































Recent Comments